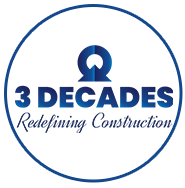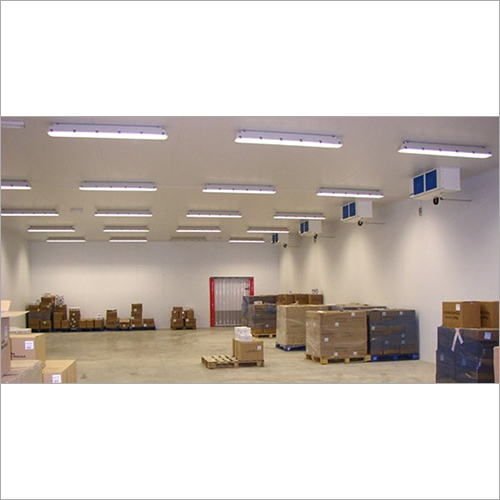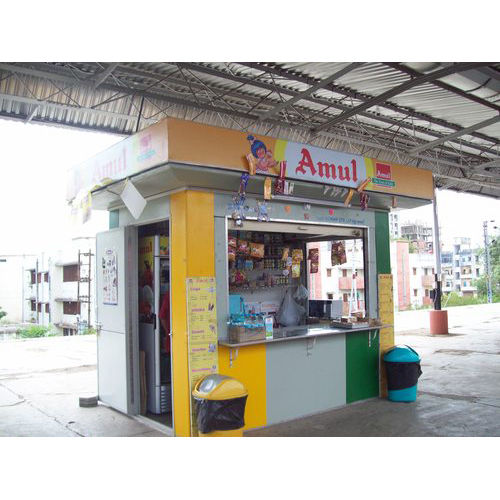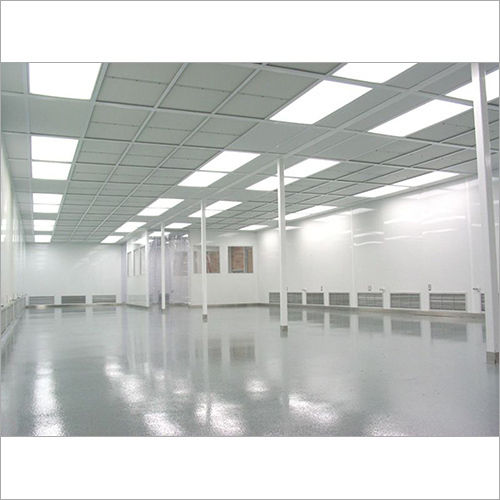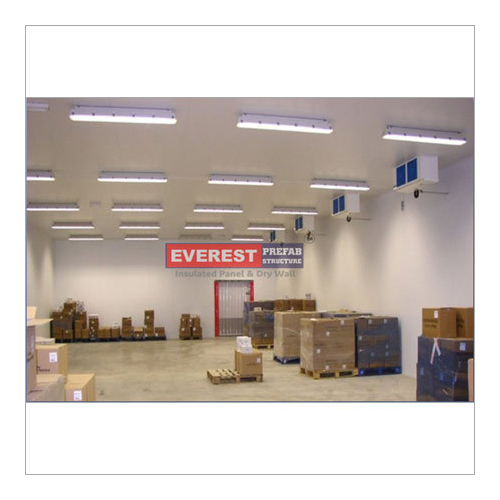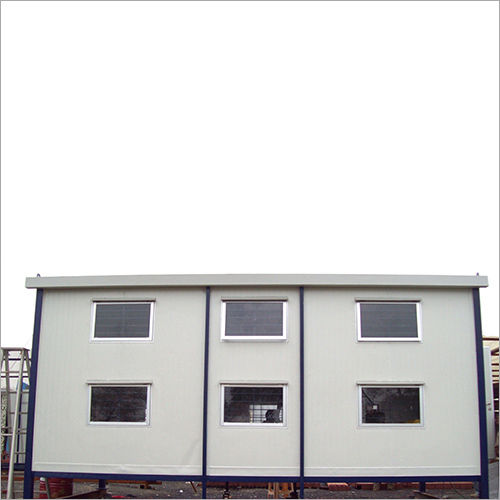- Home Page
- Company Profile
-
Our Products
- GRC Screen
- Columns & Capitals
- GRC Moulding
- Planters & Landscapes
- GRC Cladding
- GRC Fins
- GRC Noise Barrier
- GRC Replacing RCC
- GRC Products
- Industrial Everest GRC Projects
- GRC Baluster
- Exterior and Interior Decoration Lightweight GRC Brackets
- Glass Reinforced Concrete (GRC) Cornice For Interior and Exterior Decoration
- GRC Cladding
- GRC Column & Capital
- Weather-resistant GRC Cornice For Architectural Decoration
- GRC Dome
- Astetic Look High Strength GRC Gardening Benches and Pillars
- Everest GRC Jali
- Industrial GRC Molding
- Industrial GRC Planter
- Industrial GRC Production
- Decorative Lightweight GRC Texture Cladding
- GRC Screen
- GRC Windows And Screens
- Everest Decorative GRC Planters
- Design Panel GRC
- GRC Architectural Products
- GRC Bracket
- GRC Columns
- GRC Elevation
- GRC Grill
- GRC Pillars
- GRC Sun Sheds
- GRC Gazebo
- GRC Architectural Cladding
- Building GRC Jali
- GRC Lamp Posts
- Industrial GRC Balusters
- GRC Panel
- GRC Column Capitals
- GRC Dry Wall Cladding
- Lightweight, Aesthetic Finish GRC Cladding
- GRC 3D Design Project
- GRC Articles
- Industrial Everest GRC Baluster
- Decorative Designer GRC Brackets
- Industrial GRC Brick Wall Cladding
- GRC Brick Wall
- GRC Column & Capital
- Grc Cornice For Both Exterior and Interior Architectural Applications
- Weather-resistant, Lightweight GRC Customize Screen
- GRC Decorative Articles
- GRC Decorative Screen & Articles
- Platform GRC Decorative Screen
- Industrial GRC Dome
- Smooth Finish Architectural Grade Freestanding GRC Gardening Benches
- Industrial Everest GRC Jali
- Industrial Building GRC Molding
- Industrial Everest GRC Planters
- GRC Prestigious Projects
- Industrial Everest GRC Production
- Industrial GRC Screen
- Rectangular Shape GRC Texture Wall and Facade Cladding
- 3D Design Service
- Decorative Articles
- Wall Bricks
- GRC Prestigious Projects
- GRC Gardening Products
- FRP Roofing Products
- Prefabricated Structures
- Industrial Security Cabin
- Workman Colony
- Site Office
- Modular Cabins
- Toilet Block
- Vender Booth
- Telephone Booth
- Multi Store Labour Colony
- Bunk House
- Mobile Toilet
- Modular Toilet
- Porta Cabin
- Vending Booth
- Weighbridge Cabin
- Bunk House for Construction Site Office
- Air Conditioned Bunk House
- Bunk House for Apartment Site Office
- Bunk House For Gas Pipe Line Site
- Bunk House for Factory Site Office
- PHARMA CLEAN ROOM
- HOSPITAL BUILDING
- G Plus 1 Colony Prefabricated
- INSULATED STORAGE BUILDING
- Project Office
- WEEKEND HOMES (1-2-3 BHK)
- Project Executed
- Industrial Security Cabin
- Industrial COLD STORAGE ROOMS
- RELOCATABLE SITE OFFICE BUILDING
- Shift Shelter
- FRP Pultruded Structural Shapes
- Industrial Relocatable Site Office
- Project Office
- Industrial Factory Building
- SGB Project
- Public Hospital Building
- Fabricated Insulated Storage Building
- Industrial Lift & Shift Shelter
- Prefab Security Cabin
- Industrial Staff Quarters
- Weekend Home
- Workman Colony
- Staff Quarters
- Pharma Clean Room
- Industrial Insulated Storage Building
- Factory Building Office
- Industrial Relocatable Site Office Building
- Industrial Hospital Building
- Workmen Colony
- Lift & Shift Shelters
- Weekend Homes (123 BHK)
- Security Cabin
- Porta Toilets
- Vending Shop
- Portable Office Cabin
- Ventilating Systems
- Steel Turbo Roof Ventilating Systems
- Turbo Roof Ventilator
- Turbo Air Ventilator With Base Plate
- Industrial Roof Air Ventilator
- Streamline Ventilator
- Turbo Ventilator
- Polycarbonate Base Plate
- Ridge Ventilator
- Turbo Roof Ventilating System
- Roof Ventilator System
- SS Turbo Roof Ventilating System
- Mechanical Ridge Ventilator
- Prefabricated Roof Ventilator System
- PUF Panel
- UPVC Sheet
- Corrugated Panel
- Embossed Panel
- Roofing Sandwich PUF Panel
- Puf Panel Sheet
- Dwelling PPGI PUF Panel
- Sandwich Panel
- PUF Insulated Panel
- Sandwich PUF Panel
- Polyurethane Panel
- Coldroom Sandwich PUF Panel
- PUF Insulated Cement Sheet Wall Panel
- PUF Insulated Roof Panel
- PUF Insulated Wall Panel
- PUF Sandwich Panel
- Painted PUF Insulated Panel
- Coated PUF Insulated Wall Panel
- Color Coated PUF Insulated Cement Sheet Wall Panel
- Prestigious Projects
- TGB Surat
- Fusion Resturant Rajkot
- Shalimar Grand Lucknow
- Rajhans Zion Surat
- Pacafica Vadodara
- Voora Villa 96 Chennai
- Brahma Kumaris Bangalore
- Shalimar KSMB Lucknow
- BAPS Ahmedabad
- 9 Square Rajkot
- A R Dream Udaipur
- Central Bus Stop Vadodara
- Rajhans Feradio, Surat
- Samir Sethi Vadodara
- Shalimar Gallant Lucknow
- Shine Plaza Vadodara
- Swaar Sangini Surat
- Taiba Masjid Surat
- Talasan Ambaji
- Thaper College Chandigarh
- Trif (TATA) Nagpur
- Harish Patel Anand
- Eagle House Rajkot
- FRP Panels
- FRP Sheets
- Gutter Products
- GRP Products
- Decorative Premium Grade GRC Texture Cladding For Construction, Facade
- High Strength Grc Cladding For Facade Decoration And Building Protection
- GRP Panel
- GRC Screen
- Industrial Decorative GRC Brick Wall
- White GRC Production
- Everest Decorative GRC Brick Wall Cladding
- Galvalume Roofing Sheet
- GRC Prestigious Projects For Construction
- Weather-resistant Designer GRC Brackets For Office, Home, Hotels
- Decorative GRC Baluster
- White GRC Planter
- Industrial Building GRC Molding
- Everest GRC Articles
- Construction GRC Jali
- GRC 3D Design
- Everest GRC Projects
- Durable and Weather-resistant Glass Reinforced Concrete (GRC) Gardening Products
- Everest GRC Dome
- GRC Decorative Screen
- Industrial Decorative GRC Decorative Screen & Articles
- Everest GRC Decorative Articles
- Decorative Glass Fiber Reinforced Concrete (GRC) Customize Screen
- Lightweight Glass Reinforced Concrete (GRC) Cornice
- Designer GRC Column & Capital
- Doors
- Auto Mobile Sector
- Cladding Panels
- SMC Box
- GRP Pipe Fittings
- SMC Sheet
- Construction Material
- FRP Prefabricated Structure
- Exterior GRC Production
- FRP GRC Screen
- Building GRC Baluster
- Exterior GRC Dome
- FRP GRC Molding
- Customizable GRC Column & Capital
- GRC 3D Design Architectural Panel
- Industrial Everest GRC Articles
- Smooth Finish White Color Interior Exterior Decorative GRC Brackets
- Exterior GRC Brick Wall Cladding
- Architectural Textured/ Matte Finish Fire Resistant GRC Exterior and Interior Cladding
- Premium Grade Attractive Look GRC Customize Screen Suitable For Decorative Purposes Only
- Decorative GRC Decorative Articles
- Everest GRC Decorative Screen & Articles
- Premium GRC Decorative Screen
- Decorative GRC Planter
- Industrial Everest FRP GRC Prestigious Projects
- Air Conditioned Bunk House For Construction Site
- Bunk House For House Security Room
- Durable Weighbridge Cabin for Normal Working Conditions
- PUF Insulated Cabins
- Cold Storage Room
- Polycarbonate Multiwall Sheet
- Polycarbonate Sheet
- Extra Links
- Contact Us
Industrial Insulated Storage Building
Product Details:
- Window Material Double-Glazed Glass
- Wall Materials Insulated Steel Panels
- Insulation Thermal Insulated Panels
- Door Material Steel with Insulation
- Life Span 20+ Years
- Dimension (L*W*H) L x W x H (specific dimensions not visible in the image)
- Connection Seamless Connection
- Click to View more
X
Industrial Insulated Storage Building Product Specifications
- Industrial Storage
- Designed for Snow/Heavy Rain (specific value not visible)
- High Resistance (specific value not visible)
- Present
- Insulated Steel Panels
- Sliding Mechanism
- Seamless Connection
- Reinforced Concrete
- L x W x H (specific dimensions not visible in the image)
- White
- Thermal Insulated Panels
- Approximately 100 mm (estimate based on typical usage)
- Insulated Steel Panels
- Fixed
- Appropriate for Insulated Roof Panels
- Double-Glazed Glass
- Steel Frame and Insulated Panels
- Heavy Load Capacity
- Single Sliding Door
- 20+ Years
- Steel with Insulation
Product Description
The Industrial Insulated Storage Building is designed with a sturdy steel frame and insulated panels, featuring a double-glazed glass window and a single sliding door made of insulated steel. The thermal insulated panels ensure optimal temperature regulation, while the insulated steel roof panels are ideal for heavy snow and rain. This industrial storage unit is built for durability, with seamless connections and a high resistance to earthquakes. The fixed window style, sliding mechanism, and white color add to its practicality and aesthetic appeal. With a lifespan of over 20 years and a reinforced concrete floor with heavy load capacity, this storage building provides a reliable solution for industrial storage needs.
FAQs of Industrial Insulated Storage Building:
Q: How long is the lifespan of the Industrial Insulated Storage Building?
A: The lifespan of the building is over 20 years.Q: What is the roof material of the building?
A: The roof material consists of insulated steel panels.Q: What is the thickness of the wall panels?
A: The wall panels are approximately 100 mm thick.Q: What type of window is included in the building?
A: The building features a double-glazed glass window with a fixed style.Q: Is the floor suitable for heavy loads?
A: Yes, the reinforced concrete floor has a heavy load capacity.Tell us about your requirement

Price:
Quantity
Select Unit
- 50
- 100
- 200
- 250
- 500
- 1000+
Additional detail
Mobile number
Email
Other Products in 'Prefabricated Structures' category
 |
EVEREST COMPOSITES PVT. LTD.
All Rights Reserved.(Terms of Use) Developed and Managed by Infocom Network Private Limited. |

