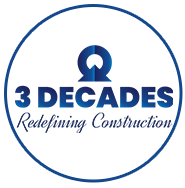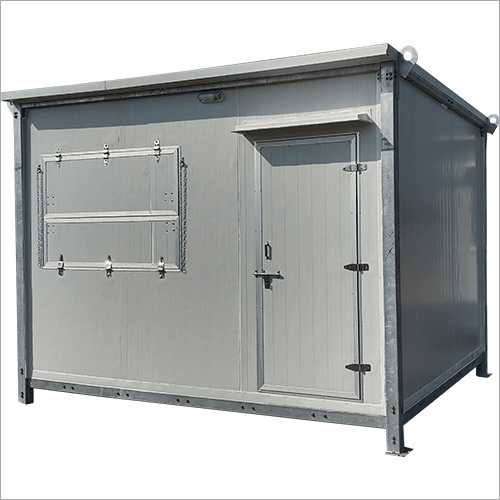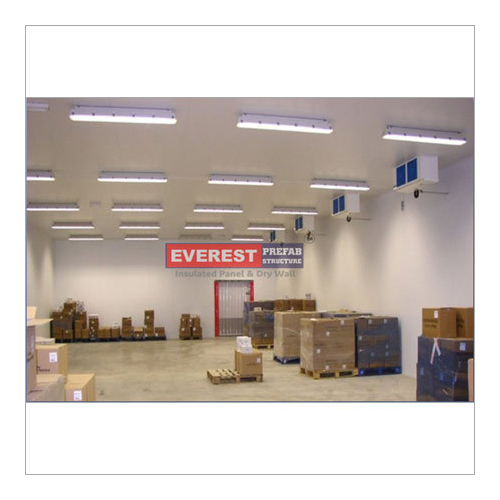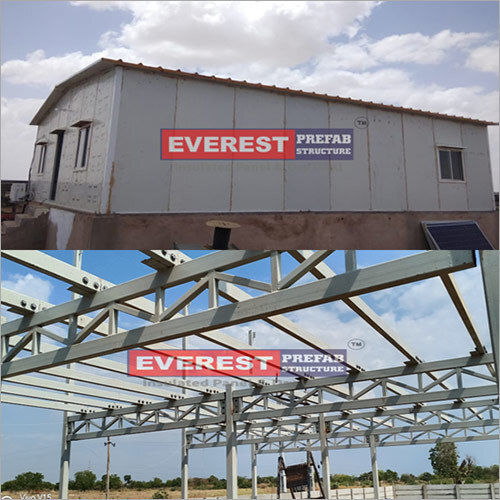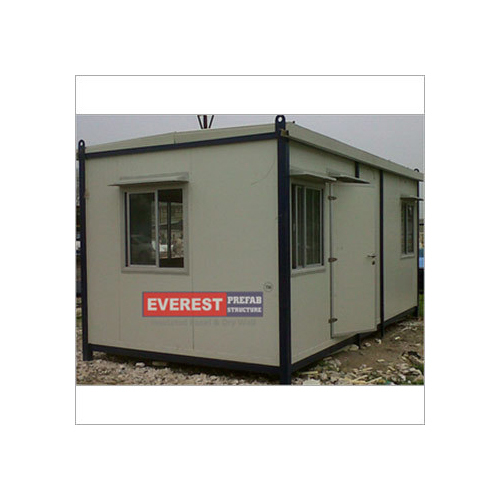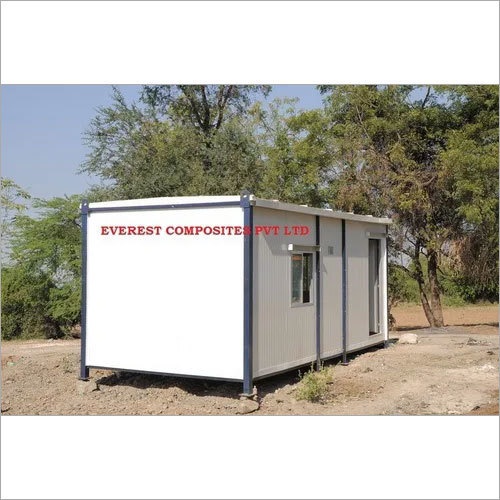- Home Page
- Company Profile
-
Our Products
- GRC Screen
- Columns & Capitals
- GRC Moulding
- Planters & Landscapes
- GRC Cladding
- GRC Fins
- GRC Noise Barrier
- GRC Replacing RCC
- GRC Products
- Industrial Everest GRC Projects
- GRC Baluster
- Exterior and Interior Decoration Lightweight GRC Brackets
- Glass Reinforced Concrete (GRC) Cornice For Interior and Exterior Decoration
- GRC Cladding
- GRC Column & Capital
- Weather-resistant GRC Cornice For Architectural Decoration
- GRC Dome
- Astetic Look High Strength GRC Gardening Benches and Pillars
- Everest GRC Jali
- Industrial GRC Molding
- Industrial GRC Planter
- Industrial GRC Production
- Decorative Lightweight GRC Texture Cladding
- GRC Screen
- GRC Windows And Screens
- Everest Decorative GRC Planters
- Design Panel GRC
- GRC Architectural Products
- GRC Bracket
- GRC Columns
- GRC Elevation
- GRC Grill
- GRC Pillars
- GRC Sun Sheds
- GRC Gazebo
- GRC Architectural Cladding
- Building GRC Jali
- GRC Lamp Posts
- Industrial GRC Balusters
- GRC Panel
- GRC Column Capitals
- GRC Dry Wall Cladding
- Lightweight, Aesthetic Finish GRC Cladding
- GRC 3D Design Project
- GRC Articles
- Industrial Everest GRC Baluster
- Decorative Designer GRC Brackets
- Industrial GRC Brick Wall Cladding
- GRC Brick Wall
- GRC Column & Capital
- Grc Cornice For Both Exterior and Interior Architectural Applications
- Weather-resistant, Lightweight GRC Customize Screen
- GRC Decorative Articles
- GRC Decorative Screen & Articles
- Platform GRC Decorative Screen
- Industrial GRC Dome
- Smooth Finish Architectural Grade Freestanding GRC Gardening Benches
- Industrial Everest GRC Jali
- Industrial Building GRC Molding
- Industrial Everest GRC Planters
- GRC Prestigious Projects
- Industrial Everest GRC Production
- Industrial GRC Screen
- Rectangular Shape GRC Texture Wall and Facade Cladding
- 3D Design Service
- Decorative Articles
- Wall Bricks
- GRC Prestigious Projects
- GRC Gardening Products
- FRP Roofing Products
- Prefabricated Structures
- Industrial Security Cabin
- Workman Colony
- Site Office
- Modular Cabins
- Toilet Block
- Vender Booth
- Telephone Booth
- Multi Store Labour Colony
- Bunk House
- Mobile Toilet
- Modular Toilet
- Porta Cabin
- Vending Booth
- Weighbridge Cabin
- Bunk House for Construction Site Office
- Air Conditioned Bunk House
- Bunk House for Apartment Site Office
- Bunk House For Gas Pipe Line Site
- Bunk House for Factory Site Office
- PHARMA CLEAN ROOM
- HOSPITAL BUILDING
- G Plus 1 Colony Prefabricated
- INSULATED STORAGE BUILDING
- Project Office
- WEEKEND HOMES (1-2-3 BHK)
- Project Executed
- Industrial Security Cabin
- Industrial COLD STORAGE ROOMS
- RELOCATABLE SITE OFFICE BUILDING
- Shift Shelter
- FRP Pultruded Structural Shapes
- Industrial Relocatable Site Office
- Project Office
- Industrial Factory Building
- SGB Project
- Public Hospital Building
- Fabricated Insulated Storage Building
- Industrial Lift & Shift Shelter
- Prefab Security Cabin
- Industrial Staff Quarters
- Weekend Home
- Workman Colony
- Staff Quarters
- Pharma Clean Room
- Industrial Insulated Storage Building
- Factory Building Office
- Industrial Relocatable Site Office Building
- Industrial Hospital Building
- Workmen Colony
- Lift & Shift Shelters
- Weekend Homes (123 BHK)
- Security Cabin
- Porta Toilets
- Vending Shop
- Portable Office Cabin
- Ventilating Systems
- Steel Turbo Roof Ventilating Systems
- Turbo Roof Ventilator
- Turbo Air Ventilator With Base Plate
- Industrial Roof Air Ventilator
- Streamline Ventilator
- Turbo Ventilator
- Polycarbonate Base Plate
- Ridge Ventilator
- Turbo Roof Ventilating System
- Roof Ventilator System
- SS Turbo Roof Ventilating System
- Mechanical Ridge Ventilator
- Prefabricated Roof Ventilator System
- PUF Panel
- UPVC Sheet
- Corrugated Panel
- Embossed Panel
- Roofing Sandwich PUF Panel
- Puf Panel Sheet
- Dwelling PPGI PUF Panel
- Sandwich Panel
- PUF Insulated Panel
- Sandwich PUF Panel
- Polyurethane Panel
- Coldroom Sandwich PUF Panel
- PUF Insulated Cement Sheet Wall Panel
- PUF Insulated Roof Panel
- PUF Insulated Wall Panel
- PUF Sandwich Panel
- Painted PUF Insulated Panel
- Coated PUF Insulated Wall Panel
- Color Coated PUF Insulated Cement Sheet Wall Panel
- Prestigious Projects
- TGB Surat
- Fusion Resturant Rajkot
- Shalimar Grand Lucknow
- Rajhans Zion Surat
- Pacafica Vadodara
- Voora Villa 96 Chennai
- Brahma Kumaris Bangalore
- Shalimar KSMB Lucknow
- BAPS Ahmedabad
- 9 Square Rajkot
- A R Dream Udaipur
- Central Bus Stop Vadodara
- Rajhans Feradio, Surat
- Samir Sethi Vadodara
- Shalimar Gallant Lucknow
- Shine Plaza Vadodara
- Swaar Sangini Surat
- Taiba Masjid Surat
- Talasan Ambaji
- Thaper College Chandigarh
- Trif (TATA) Nagpur
- Harish Patel Anand
- Eagle House Rajkot
- FRP Panels
- FRP Sheets
- Gutter Products
- GRP Products
- Decorative Premium Grade GRC Texture Cladding For Construction, Facade
- High Strength Grc Cladding For Facade Decoration And Building Protection
- GRP Panel
- GRC Screen
- Industrial Decorative GRC Brick Wall
- White GRC Production
- Everest Decorative GRC Brick Wall Cladding
- Galvalume Roofing Sheet
- GRC Prestigious Projects For Construction
- Weather-resistant Designer GRC Brackets For Office, Home, Hotels
- Decorative GRC Baluster
- White GRC Planter
- Industrial Building GRC Molding
- Everest GRC Articles
- Construction GRC Jali
- GRC 3D Design
- Everest GRC Projects
- Durable and Weather-resistant Glass Reinforced Concrete (GRC) Gardening Products
- Everest GRC Dome
- GRC Decorative Screen
- Industrial Decorative GRC Decorative Screen & Articles
- Everest GRC Decorative Articles
- Decorative Glass Fiber Reinforced Concrete (GRC) Customize Screen
- Lightweight Glass Reinforced Concrete (GRC) Cornice
- Designer GRC Column & Capital
- Doors
- Auto Mobile Sector
- Cladding Panels
- SMC Box
- GRP Pipe Fittings
- SMC Sheet
- Construction Material
- FRP Prefabricated Structure
- Exterior GRC Production
- FRP GRC Screen
- Building GRC Baluster
- Exterior GRC Dome
- FRP GRC Molding
- Customizable GRC Column & Capital
- GRC 3D Design Architectural Panel
- Industrial Everest GRC Articles
- Smooth Finish White Color Interior Exterior Decorative GRC Brackets
- Exterior GRC Brick Wall Cladding
- Architectural Textured/ Matte Finish Fire Resistant GRC Exterior and Interior Cladding
- Premium Grade Attractive Look GRC Customize Screen Suitable For Decorative Purposes Only
- Decorative GRC Decorative Articles
- Everest GRC Decorative Screen & Articles
- Premium GRC Decorative Screen
- Decorative GRC Planter
- Industrial Everest FRP GRC Prestigious Projects
- Air Conditioned Bunk House For Construction Site
- Bunk House For House Security Room
- Durable Weighbridge Cabin for Normal Working Conditions
- PUF Insulated Cabins
- Cold Storage Room
- Polycarbonate Multiwall Sheet
- Polycarbonate Sheet
- Extra Links
- Contact Us
Lift & Shift Shelters
Product Details:
- Wall Materials Sandwich Panels Steel
- Life Span 15-20 Years (Subject to Maintenance)
- Window Material Aluminum Frame with Glass Pane
- Dimension (L*W*H) Customizable Dimensions
- Insulation Polyurethane Foam or Equivalent
- Connection Welded Frame
- Open Style Swing Door
- Click to View more
X
Lift & Shift Shelters Product Specifications
- Steel
- Customizable Dead Load Capacity
- Customizable Live Load Capacity
- Sliding
- Steel Frame with Plywood/Customization Available
- Gray
- Customizable Floor Load Capacity
- Up to Seismic Zone IV
- Temporary Office/Storage Shelters
- Aluminum Frame with Glass Pane
- Customizable Dimensions
- Swing Door
- Corrugated Steel Sheet
- Single Door
- Welded Frame
- Single Sliding Window
- 50mm to 100mm
- 15-20 Years (Subject to Maintenance)
- Steel
- Polyurethane Foam or Equivalent
- Sandwich Panels Steel
Product Description
Manufactured with top-quality materials, the Lift & Shift Shelters are designed as versatile, temporary structures suitable for office or storage use. These shelters feature a durable Corrugated Steel Sheet roof, Single Sliding Aluminum Framed windows, Swing Door made of sturdy steel, and Sandwich Panels Steel walls. Providing a customizable dimensions, load capacities, and earthquake resistance up to Seismic Zone IV, the shelters offer a reliable solution for various needs. With Polyurethane Foam insulation, the shelters ensure a comfortable interior environment. The steel floor frame with plywood can be tailored to specific requirements, and the Welded Frame connections add to the overall sturdiness. Available in a sleek Gray color, these shelters boast a lifespan of 15-20 years with proper maintenance.
FAQs of Lift & Shift Shelters:
Q: How long is the lifespan of the Lift & Shift Shelters?
A: The shelters have a lifespan of 15-20 years, subject to maintenance.Q: What materials are used for the roof and walls of the shelters?
A: The roofs are made of Corrugated Steel Sheet, while the walls consist of Sandwich Panels Steel.Q: Can the dimensions of the shelters be customized?
A: Yes, the dimensions of the shelters are customizable as per requirements.Q: What type of insulation is used in the shelters?
A: The shelters are insulated with Polyurethane Foam or an equivalent material.Q: Are the shelters earthquake-resistant?
A: Yes, the shelters offer earthquake resistance up to Seismic Zone IV.Tell us about your requirement

Price:
Quantity
Select Unit
- 50
- 100
- 200
- 250
- 500
- 1000+
Additional detail
Mobile number
Email
Other Products in 'Prefabricated Structures' category
 |
EVEREST COMPOSITES PVT. LTD.
All Rights Reserved.(Terms of Use) Developed and Managed by Infocom Network Private Limited. |

