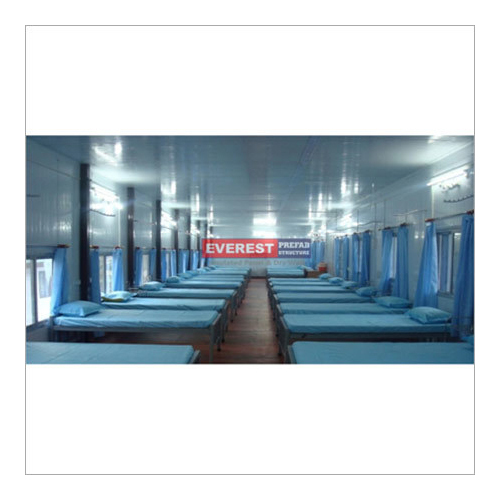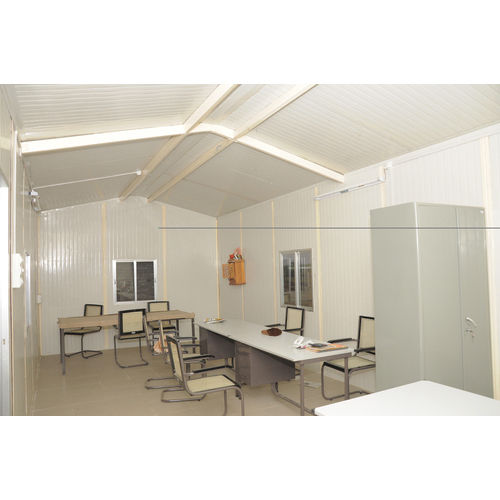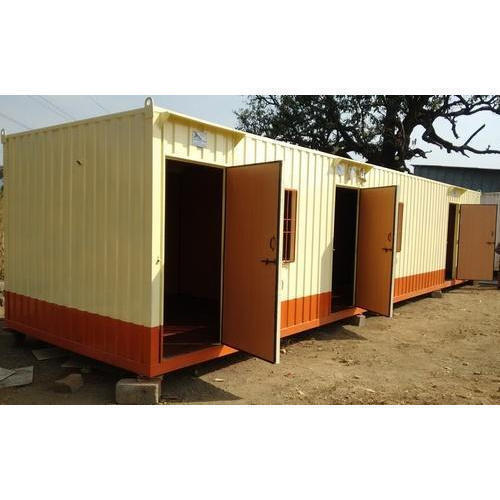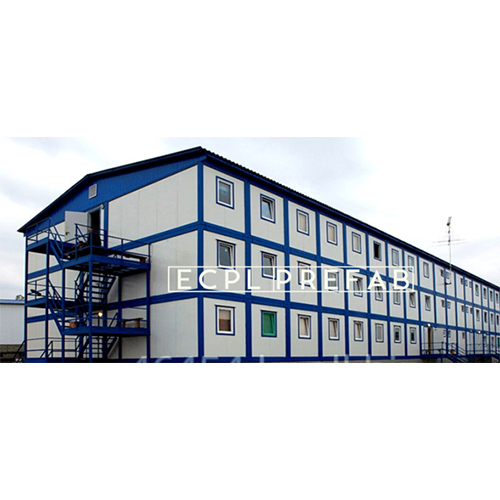- Home Page
- Company Profile
-
Our Products
- GRC Screen
- Columns & Capitals
- GRC Moulding
- Planters & Landscapes
- GRC Cladding
- GRC Fins
- GRC Noise Barrier
- GRC Replacing RCC
- GRC Products
- Industrial Everest GRC Projects
- GRC Baluster
- Exterior and Interior Decoration Lightweight GRC Brackets
- Glass Reinforced Concrete (GRC) Cornice For Interior and Exterior Decoration
- GRC Cladding
- GRC Column & Capital
- Weather-resistant GRC Cornice For Architectural Decoration
- GRC Dome
- Astetic Look High Strength GRC Gardening Benches and Pillars
- Everest GRC Jali
- Industrial GRC Molding
- Industrial GRC Planter
- Industrial GRC Production
- Decorative Lightweight GRC Texture Cladding
- GRC Screen
- GRC Windows And Screens
- Everest Decorative GRC Planters
- Design Panel GRC
- GRC Architectural Products
- GRC Bracket
- GRC Columns
- GRC Elevation
- GRC Grill
- GRC Pillars
- GRC Sun Sheds
- GRC Gazebo
- GRC Architectural Cladding
- Building GRC Jali
- GRC Lamp Posts
- Industrial GRC Balusters
- GRC Panel
- GRC Column Capitals
- GRC Dry Wall Cladding
- Lightweight, Aesthetic Finish GRC Cladding
- GRC 3D Design Project
- GRC Articles
- Industrial Everest GRC Baluster
- Decorative Designer GRC Brackets
- Industrial GRC Brick Wall Cladding
- GRC Brick Wall
- GRC Column & Capital
- Grc Cornice For Both Exterior and Interior Architectural Applications
- Weather-resistant, Lightweight GRC Customize Screen
- GRC Decorative Articles
- GRC Decorative Screen & Articles
- Platform GRC Decorative Screen
- Industrial GRC Dome
- Smooth Finish Architectural Grade Freestanding GRC Gardening Benches
- Industrial Everest GRC Jali
- Industrial Building GRC Molding
- Industrial Everest GRC Planters
- GRC Prestigious Projects
- Industrial Everest GRC Production
- Industrial GRC Screen
- Rectangular Shape GRC Texture Wall and Facade Cladding
- 3D Design Service
- Decorative Articles
- Wall Bricks
- GRC Prestigious Projects
- GRC Gardening Products
- FRP Roofing Products
- Prefabricated Structures
- Industrial Security Cabin
- Workman Colony
- Site Office
- Modular Cabins
- Toilet Block
- Vender Booth
- Telephone Booth
- Multi Store Labour Colony
- Bunk House
- Mobile Toilet
- Modular Toilet
- Porta Cabin
- Vending Booth
- Weighbridge Cabin
- Bunk House for Construction Site Office
- Air Conditioned Bunk House
- Bunk House for Apartment Site Office
- Bunk House For Gas Pipe Line Site
- Bunk House for Factory Site Office
- PHARMA CLEAN ROOM
- HOSPITAL BUILDING
- G Plus 1 Colony Prefabricated
- INSULATED STORAGE BUILDING
- Project Office
- WEEKEND HOMES (1-2-3 BHK)
- Project Executed
- Industrial Security Cabin
- Industrial COLD STORAGE ROOMS
- RELOCATABLE SITE OFFICE BUILDING
- Shift Shelter
- FRP Pultruded Structural Shapes
- Industrial Relocatable Site Office
- Project Office
- Industrial Factory Building
- SGB Project
- Public Hospital Building
- Fabricated Insulated Storage Building
- Industrial Lift & Shift Shelter
- Prefab Security Cabin
- Industrial Staff Quarters
- Weekend Home
- Workman Colony
- Staff Quarters
- Pharma Clean Room
- Industrial Insulated Storage Building
- Factory Building Office
- Industrial Relocatable Site Office Building
- Industrial Hospital Building
- Workmen Colony
- Lift & Shift Shelters
- Weekend Homes (123 BHK)
- Security Cabin
- Porta Toilets
- Vending Shop
- Portable Office Cabin
- Ventilating Systems
- Steel Turbo Roof Ventilating Systems
- Turbo Roof Ventilator
- Turbo Air Ventilator With Base Plate
- Industrial Roof Air Ventilator
- Streamline Ventilator
- Turbo Ventilator
- Polycarbonate Base Plate
- Ridge Ventilator
- Turbo Roof Ventilating System
- Roof Ventilator System
- SS Turbo Roof Ventilating System
- Mechanical Ridge Ventilator
- Prefabricated Roof Ventilator System
- PUF Panel
- UPVC Sheet
- Corrugated Panel
- Embossed Panel
- Roofing Sandwich PUF Panel
- Puf Panel Sheet
- Dwelling PPGI PUF Panel
- Sandwich Panel
- PUF Insulated Panel
- Sandwich PUF Panel
- Polyurethane Panel
- Coldroom Sandwich PUF Panel
- PUF Insulated Cement Sheet Wall Panel
- PUF Insulated Roof Panel
- PUF Insulated Wall Panel
- PUF Sandwich Panel
- Painted PUF Insulated Panel
- Coated PUF Insulated Wall Panel
- Color Coated PUF Insulated Cement Sheet Wall Panel
- Prestigious Projects
- TGB Surat
- Fusion Resturant Rajkot
- Shalimar Grand Lucknow
- Rajhans Zion Surat
- Pacafica Vadodara
- Voora Villa 96 Chennai
- Brahma Kumaris Bangalore
- Shalimar KSMB Lucknow
- BAPS Ahmedabad
- 9 Square Rajkot
- A R Dream Udaipur
- Central Bus Stop Vadodara
- Rajhans Feradio, Surat
- Samir Sethi Vadodara
- Shalimar Gallant Lucknow
- Shine Plaza Vadodara
- Swaar Sangini Surat
- Taiba Masjid Surat
- Talasan Ambaji
- Thaper College Chandigarh
- Trif (TATA) Nagpur
- Harish Patel Anand
- Eagle House Rajkot
- FRP Panels
- FRP Sheets
- Gutter Products
- GRP Products
- Decorative Premium Grade GRC Texture Cladding For Construction, Facade
- High Strength Grc Cladding For Facade Decoration And Building Protection
- GRP Panel
- GRC Screen
- Industrial Decorative GRC Brick Wall
- White GRC Production
- Everest Decorative GRC Brick Wall Cladding
- Galvalume Roofing Sheet
- GRC Prestigious Projects For Construction
- Weather-resistant Designer GRC Brackets For Office, Home, Hotels
- Decorative GRC Baluster
- White GRC Planter
- Industrial Building GRC Molding
- Everest GRC Articles
- Construction GRC Jali
- GRC 3D Design
- Everest GRC Projects
- Durable and Weather-resistant Glass Reinforced Concrete (GRC) Gardening Products
- Everest GRC Dome
- GRC Decorative Screen
- Industrial Decorative GRC Decorative Screen & Articles
- Everest GRC Decorative Articles
- Decorative Glass Fiber Reinforced Concrete (GRC) Customize Screen
- Lightweight Glass Reinforced Concrete (GRC) Cornice
- Designer GRC Column & Capital
- Doors
- Auto Mobile Sector
- Cladding Panels
- SMC Box
- GRP Pipe Fittings
- SMC Sheet
- Construction Material
- FRP Prefabricated Structure
- Exterior GRC Production
- FRP GRC Screen
- Building GRC Baluster
- Exterior GRC Dome
- FRP GRC Molding
- Customizable GRC Column & Capital
- GRC 3D Design Architectural Panel
- Industrial Everest GRC Articles
- Smooth Finish White Color Interior Exterior Decorative GRC Brackets
- Exterior GRC Brick Wall Cladding
- Architectural Textured/ Matte Finish Fire Resistant GRC Exterior and Interior Cladding
- Premium Grade Attractive Look GRC Customize Screen Suitable For Decorative Purposes Only
- Decorative GRC Decorative Articles
- Everest GRC Decorative Screen & Articles
- Premium GRC Decorative Screen
- Decorative GRC Planter
- Industrial Everest FRP GRC Prestigious Projects
- Air Conditioned Bunk House For Construction Site
- Bunk House For House Security Room
- Durable Weighbridge Cabin for Normal Working Conditions
- PUF Insulated Cabins
- Cold Storage Room
- Polycarbonate Multiwall Sheet
- Polycarbonate Sheet
- Extra Links
- Contact Us
Public Hospital Building
Product Details:
- Window Material Glass/Polycarbonate
- Dimension (L*W*H) Customizable dimensions
- Insulation Thermal and sound insulation
- Open Style Sliding/Openable
- Wall Materials Composite sandwich panels
- Connection Prefabricated structure with modular connections
- Door Material Metal/Composite Material
- Click to View more
X
Public Hospital Building Product Specifications
- 20-25 years
- Standard hospital load capacity
- Public Hospital Building
- Sliding/Openable
- Laminate flooring
- Metal sheets with insulation
- Metal/Composite Material
- Steel structure with composite panels
- Lightweight roof with prefabricated components
- Customizable dimensions
- White and Blue
- Multiple
- 50-80 mm
- Capable of handling typical live roof load
- Multiple
- Thermal and sound insulation
- Prefabricated structure with modular connections
- Glass/Polycarbonate
- Composite sandwich panels
- Sliding/Openable
- Designed to withstand seismic activity (specific intensity level customizable)
Product Description
The Public Hospital Building is a state-of-the-art facility designed for durability and efficiency. It features thermal and sound insulation, composite sandwich panels for walls, and steel structure with composite panels. With multiple windows and doors made of metal/composite materials, the building offers natural light and easy access. The sliding/openable windows are made of glass/polycarbonate, and the roof is constructed with metal sheets and insulation. This prefabricated structure is earthquake-resistant, designed to withstand seismic activity. With customizable dimensions, white and blue color scheme, laminate flooring, and a lightweight roof with prefabricated components, this building is a reliable and modern solution for hospital infrastructure needs.
FAQs of Public Hospital Building:
Q: What materials are used for the walls of the Public Hospital Building?
A: The walls are constructed with composite sandwich panels for thermal and sound insulation.Q: Can the Public Hospital Building withstand seismic activity?
A: Yes, it is designed to withstand seismic activity with customizable earthquake intensity levels.Q: What is the lifespan of the Public Hospital Building?
A: The building has a lifespan of 20-25 years.Q: Are the windows in the Public Hospital Building operable?
A: Yes, the windows are sliding/openable and made of glass/polycarbonate.Q: What is the roof made of in the Public Hospital Building?
A: The roof is constructed with metal sheets and insulation, capable of handling typical live roof loads.Tell us about your requirement

Price:
Quantity
Select Unit
- 50
- 100
- 200
- 250
- 500
- 1000+
Additional detail
Mobile number
Email
Other Products in 'Prefabricated Structures' category
 |
EVEREST COMPOSITES PVT. LTD.
All Rights Reserved.(Terms of Use) Developed and Managed by Infocom Network Private Limited. |









